Thank you for visiting "New Construction Bolton 2015"
This home was new construction, designed by Carl Warren in collaboration with the owner.
The design focus was to create a beautiful, energy-efficienct home that took advantage of the southern
exposure and passive solar, and a floor plan that met specific criteria for the client.
Carl designed an octagon tower for the kitchen on the main floor and master bath above.
The home has a HERS rating of 38, using exterior foam insulation as well as wall and roof
cavity insulation for a tight building envelope. The ERV (energy recovery ventilator) brings
fresh air into the home, and extracts the heat from stale air which is exhausted from the baths.
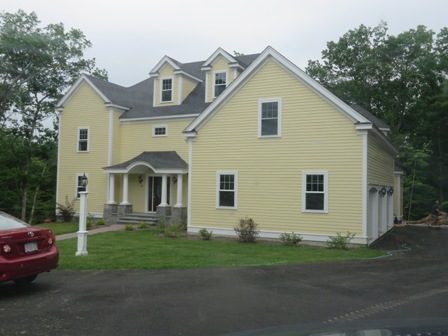
Front view of completed project
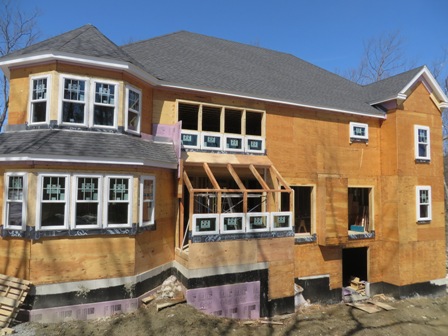
Framing the octagon and sunroom (back of home has the southern exposure).
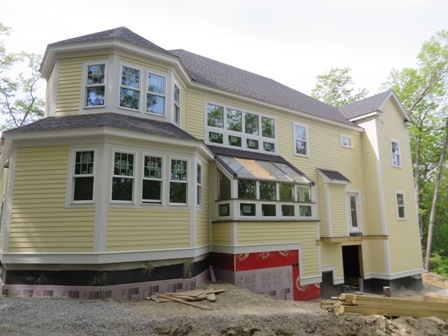
Back view of octagon and sunroom (at siding stage).
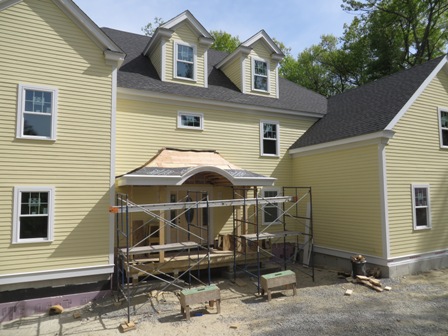
Framing the entry eyebrow.
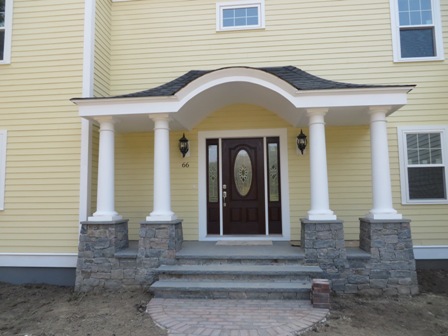
Front entry completed.
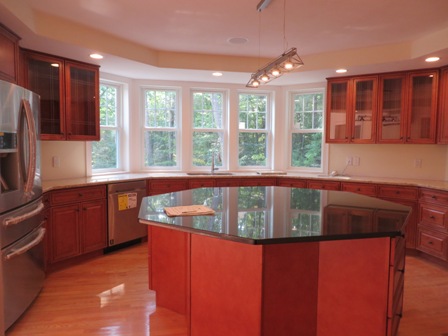
Octagon kitchen
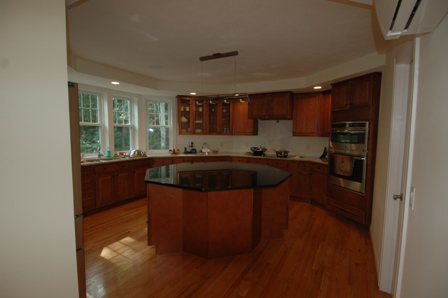
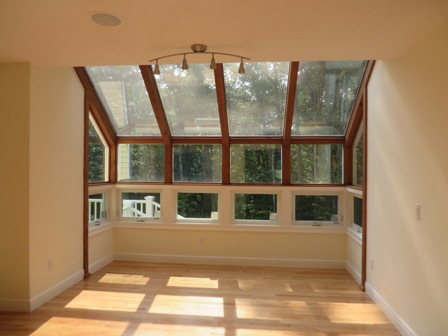
Sunroom, breakfast eating area
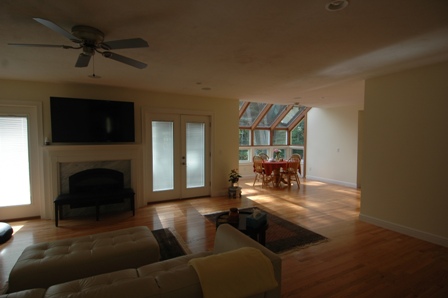
Living room
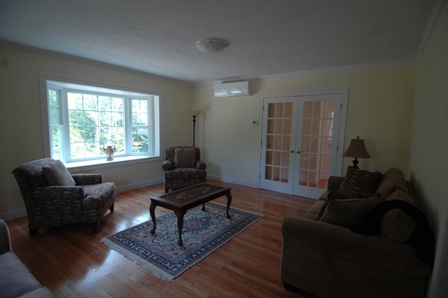
Formal living room
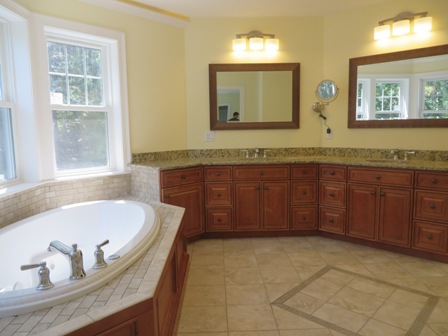
Master bath above kitchen in octagon tower
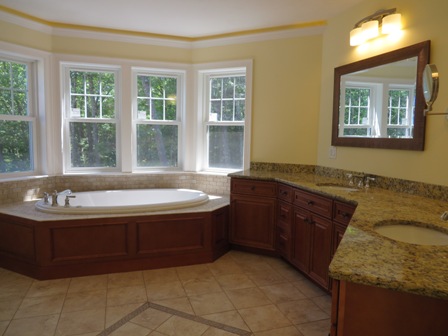
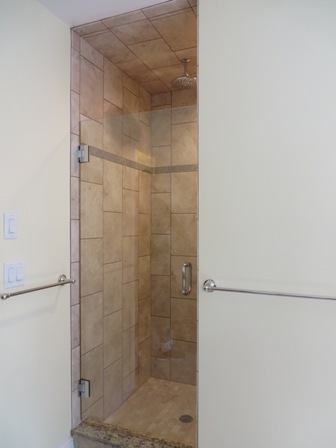
Master bath shower
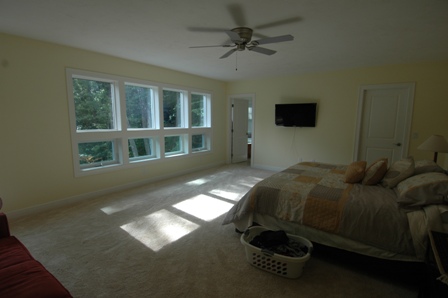
Master bedroom
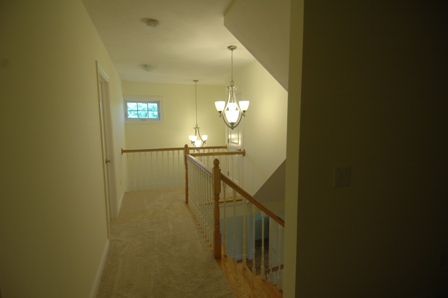
Upstairs hall
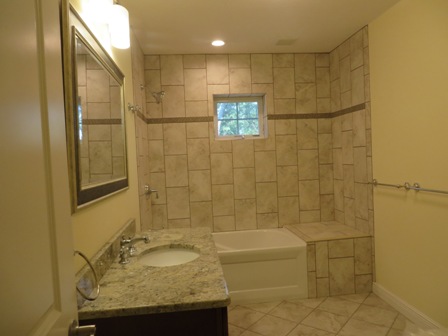
Guest bath
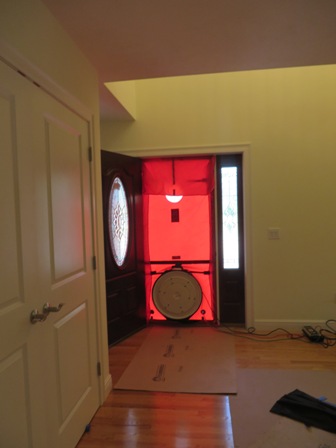
Blower door test
Thank you for visiting "New Construction, Bolton 2015"
If you have any questions, comments, or suggestions, please
contact us:
Warren Design Build
268 West Street
Berlin, MA 01503
Tel:/Fax (978) 838-0022
Email:carl@warrendesign.com