ENERGY STARTM Home
Harvard, MA.
(Some of the photos below were taken before completion.)
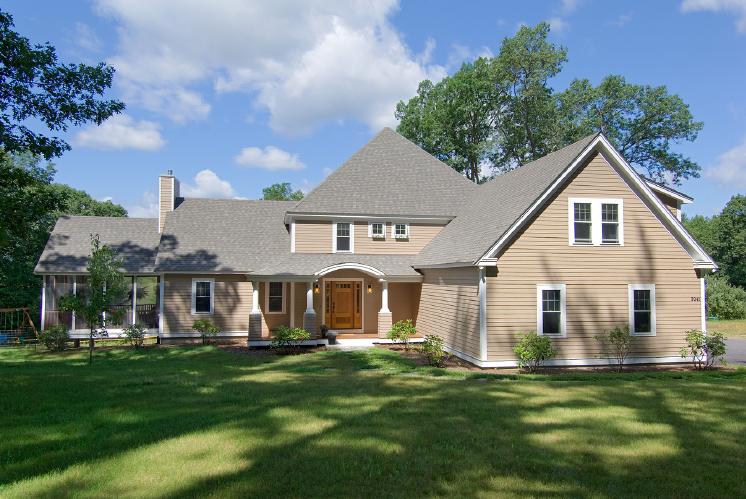
New Construction: 3457 square foot, custom designed energy-efficient 4 bedroom home on a private 5 acre lot in Harvard, MA. This home exceeded the Tier II ENERGY STARTM home program requirements by using advanced air sealing, insulation and ventilation techniques.
The Energy Star program uses a blower door test to determine the amount of air leakage in the building envelope. A Code built home that is reasonably well insulated and sealed has about .5 air changes per hour, and a total air change every 2 hours. Our result was .16 air changes per hour, with a total air change every 6.25 hours. Because this house is so well-insulated, it used only 30% of the heating costs of a home its size for the winter.
The energy-efficient features of this home are:1) Superior insulation, including 2" of isocyanurate foam on the exterior walls and roof sheathing, and 3.5" blown cellulose insulation on inside of exterior walls, 9.5" blown cellulose on inside of exterior roofs. 2) High performance windows: Harvey industries Tribute line of Double Low E, Krypton filled, triple-glazed windows with an R5 performance rating. 3) Tight construction: All areas of potential leakage in the building envelope are sealed with spray foam to reduce air leaks, moisture issues, dust, and noise. 4) Efficient Heating and Cooling Equipment: Because of the tight construction and insulation, the home’s heating and cooling system uses approximately 70% less energy/fuel costs than a traditional system for this sized home. The heating system consists of a Munchkin propane fired condensing boiler, a First Company air handler on the upper floor (both heating and A/C). The lower floor is heated and cooled using a Fujitsu air source heat pump with supplemental baseboard heat as a backup for extreme cold periods. The basement is heated with radiant floor heat. In addition to all fossil fuel burning appliances being supplied with their own outside air supplies, the house uses an Imperial heat recovery ventilator which continuously exhausts air from the bathrooms while supplying pre-heated fresh air back to the living spaces of the house.
The home was custom designed by the Warren Design Build team to suit the location and western views, see plans below.
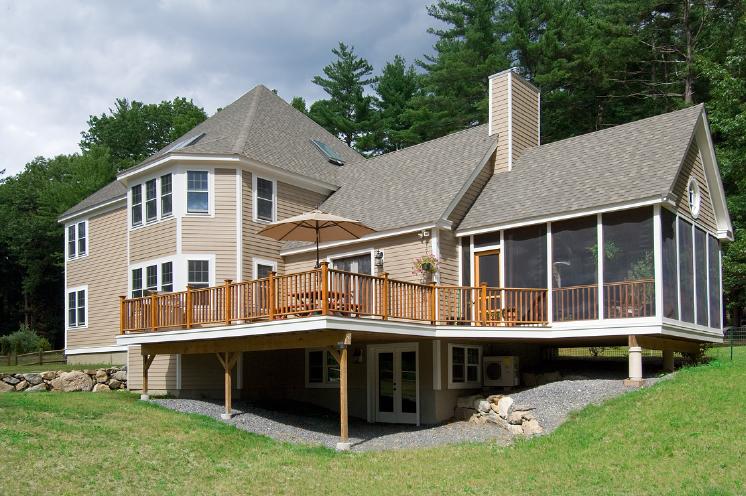
West facing back. Family room, dining area (bay), deck, screen porch,and master bedroom suite have sunset views over the Still River valley area. The walkout basement is unfinished, but heated with radiant heat, and roughed in with 6 additional windows (bay), for future use if desired. The home is sided in Hardiplank cementuous siding which carries a 30 year warranty, 20 year paint warranty. Trim is pine that has been back and end primed (to prevent rot).
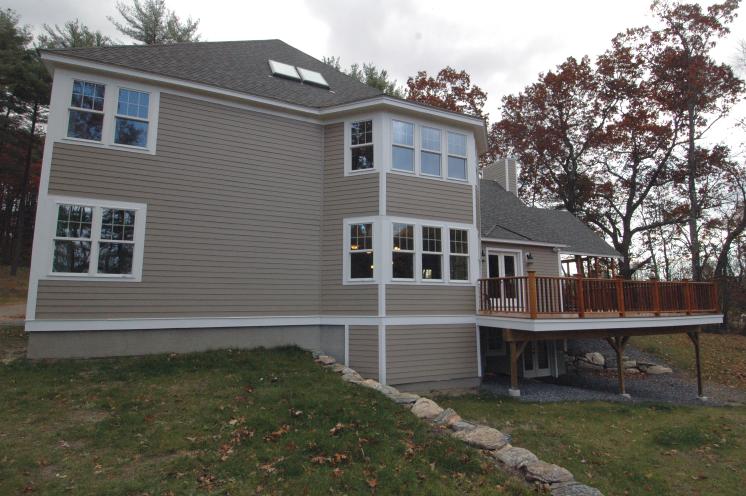
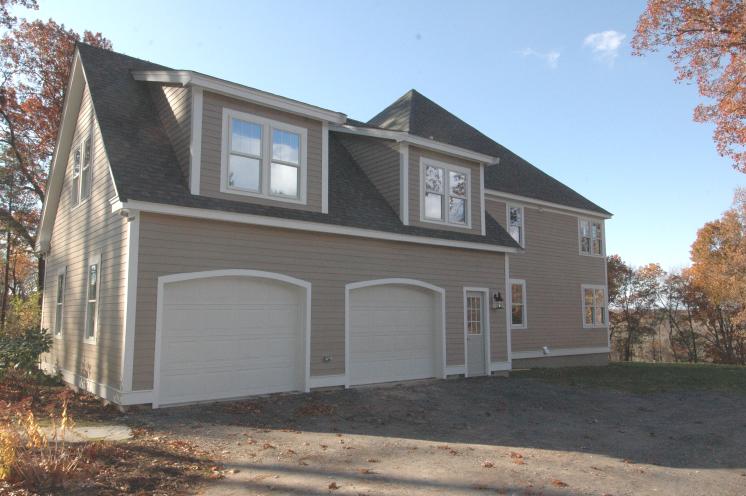
Garage, north side.
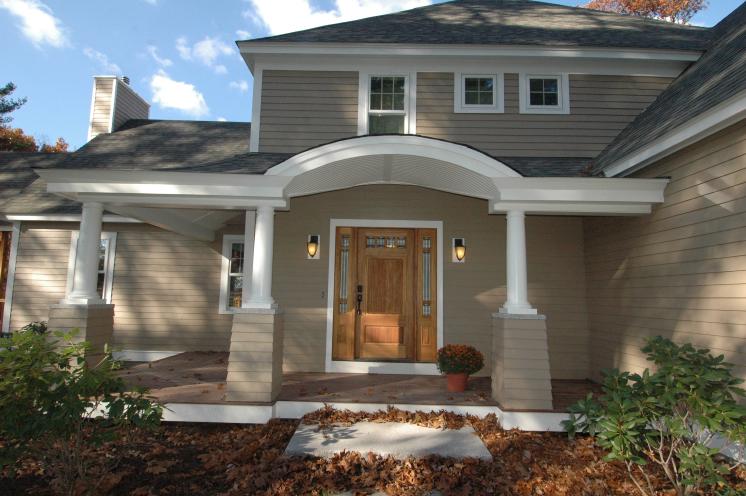
Front entry.
Lower floor plan features:
*Cathedral ceilinged great room with exposed beams
*Fieldstone fireplace to ceiling with hearth, gas fireplace
*Granite/cherry kitchen with island and countertop seating
*Gas Kitchen Aid 5 burner cooktop, wall oven, built-in microwave, dishwasher
*Walk-in pantry with bar sink/faucet and shelving
*Sunset views from mahogany deck and screen porch
*Flexible floor plan, with possibilities for home office or in-law alteration
*Mudroom entrance from garage
Thank you for your interest in this ENERGY STARTM home.
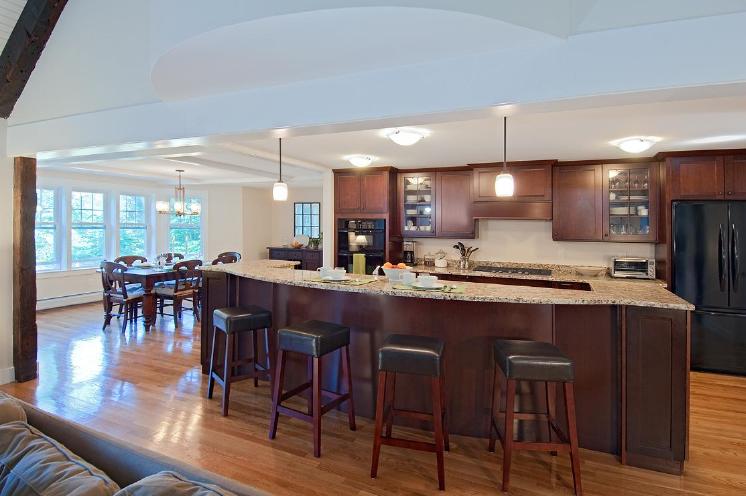
Kitchen features Kraft-maid cabinets with all plywood boxes, Sedona Cherry
doors with Kaffe finish, angled crown, end cabinets for island, self-closing drawers,
soft close door buffers, and pull out trays.
Granite countertop and island.
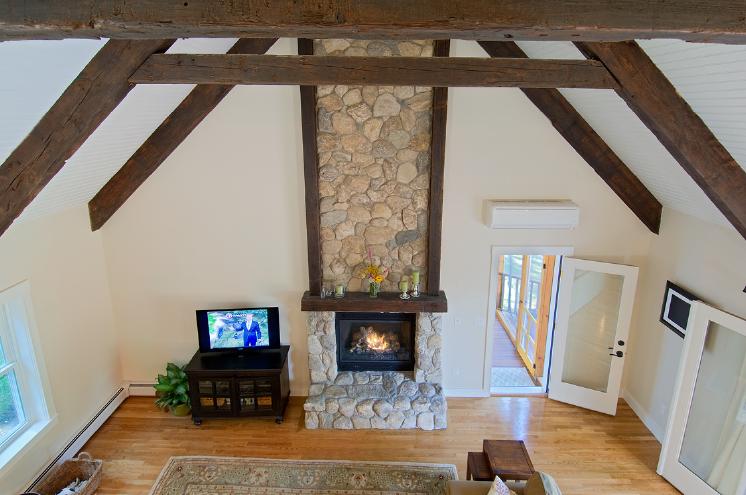
Fieldstone fireplace with Green Smart gas fireplace insert.
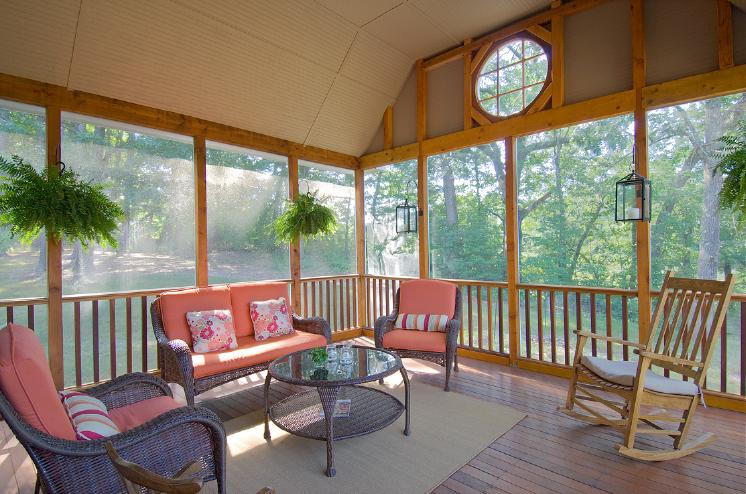
Screen porch.
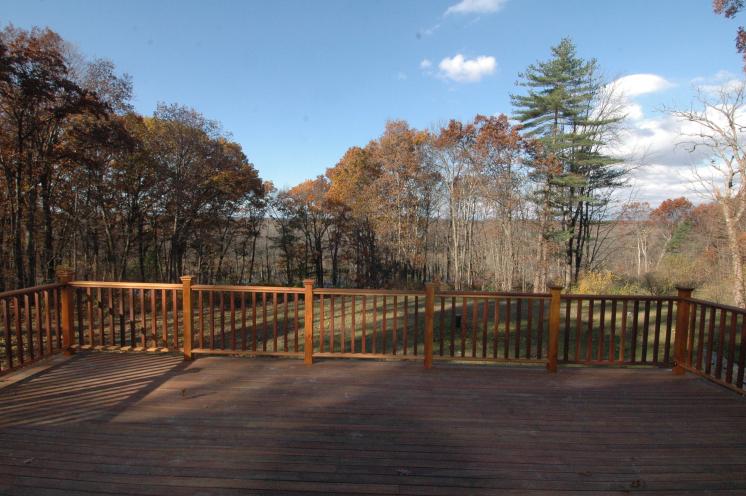
Looking at backyard over mahogany deck.
Upper floor plan features:
*Loft overlooking great room
*Master bedroom suite with bay windows,
sunset views, walk-in closet, tiled shower, whirlpool tub.
*Second floor laundry
*Second bath with separation between sink and tub area
*Bedrooms 3 and 4 with cathedral ceilings
*Finished walkup attic with skylights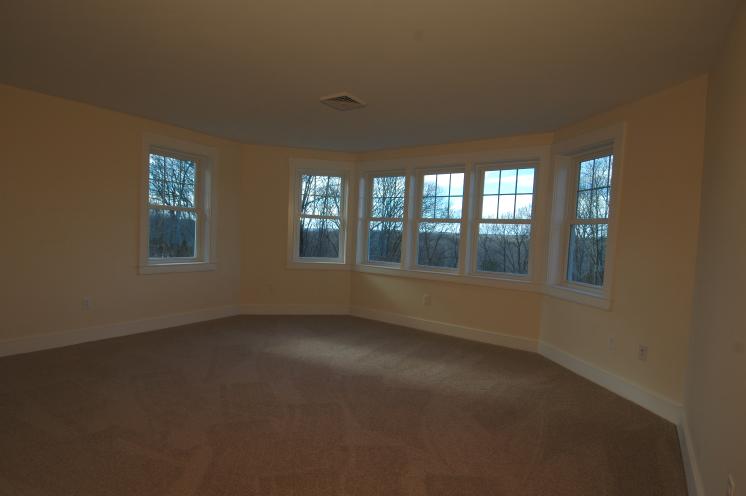
Master bedroom with sunset views.
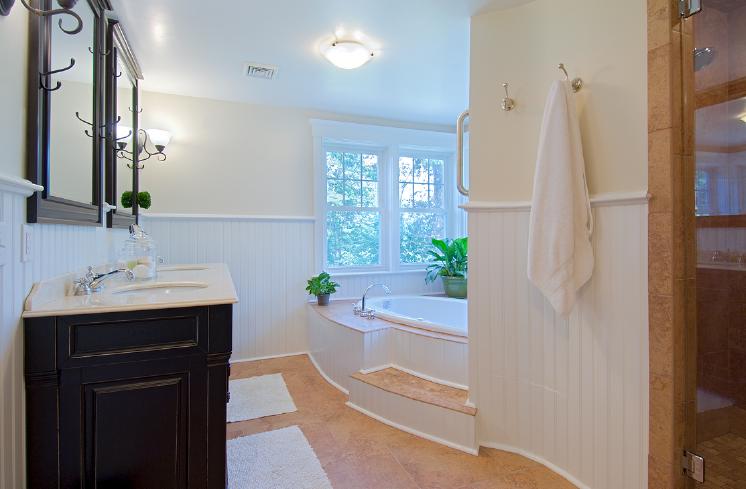
Whirlpool tub deck is set in corner with western/northern views.
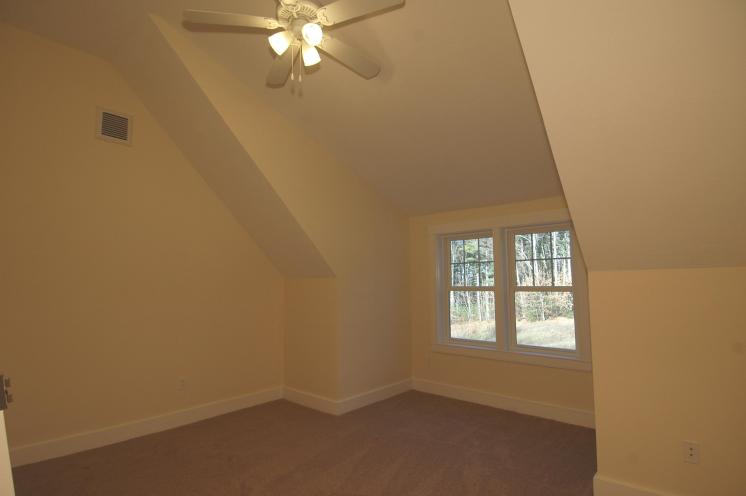
Bedrooms 3 and 4 have cathedraled ceilings. Bedroom 3 shown.
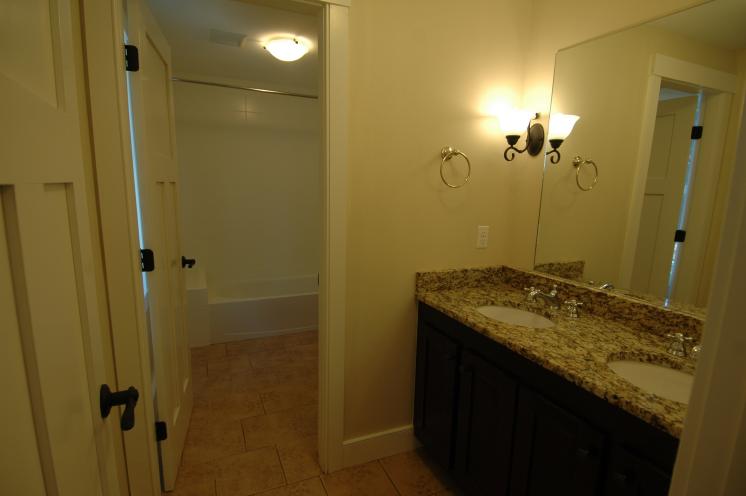
Second full bath with custom-built vanity, granite top, tiled shower above tub.
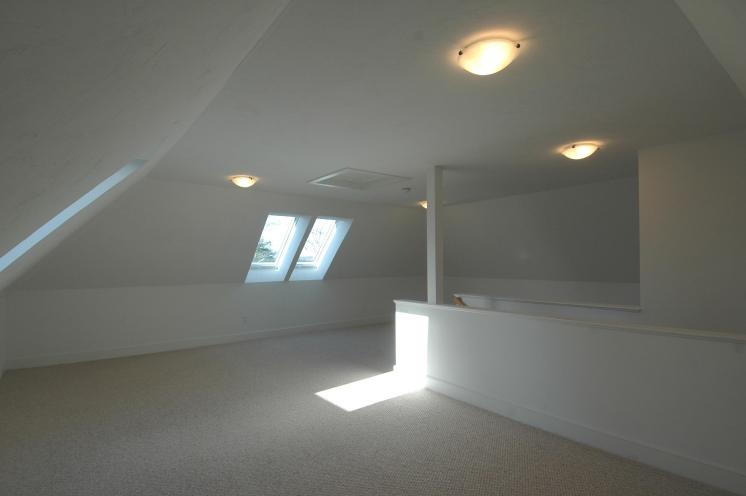
Finsihed attic with three operable skylights.
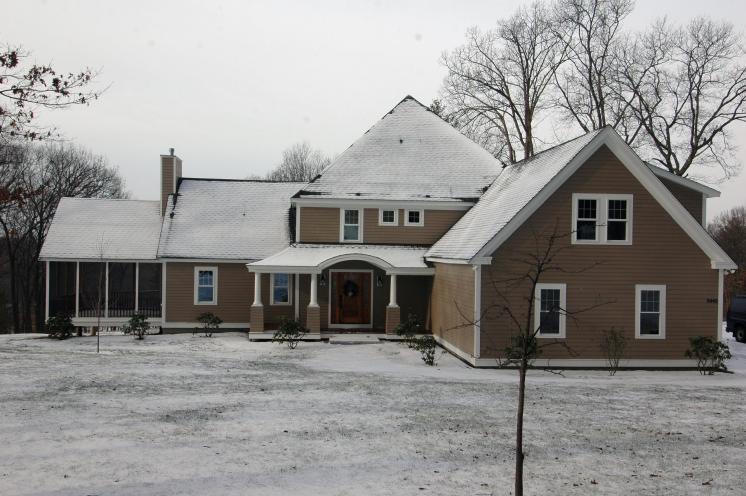
Winter, at completion.
If you have any questions, comments, or suggestions, please
contact us:
Warren Design Build
268 West Street
Berlin, MA 01503
Tel:/Fax (978) 838-0022
Email:carl@warrendesign.com