Thank you for visiting "Our Weekend Project."
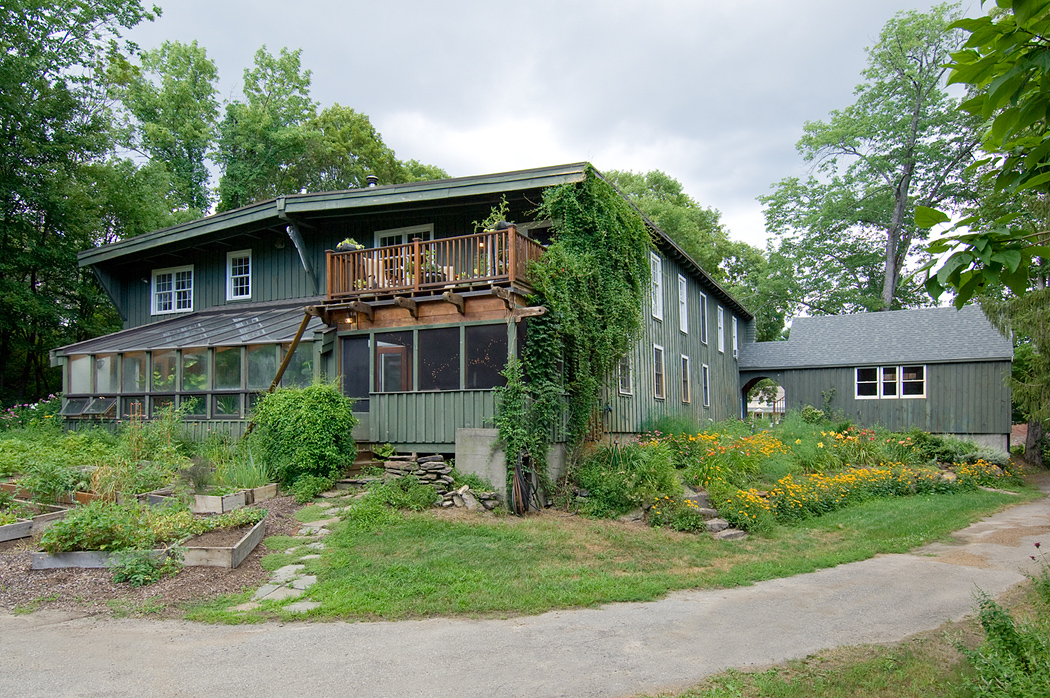
Carl and Sara bought a home and barn in Berlin, MA in 2000,
and have gradually remodeled the barn to incorporate their office and shop
and include an innovative grey water leaching system with composting toilet.
(See "Alternative Septic System" for more on that.)
Below are the progress photos from remodeling the barn. It was originally
built in 1890, and held four trolley cars in the days when a street car ran
from Hudson to Clinton through Berlin.
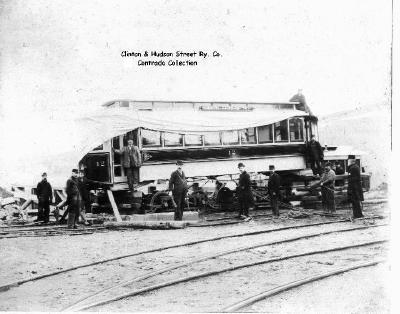
A Clinton/Hudson street car.

Fall, 2000. First project: repair broken beams
and straighten the building,
which was badly racked.
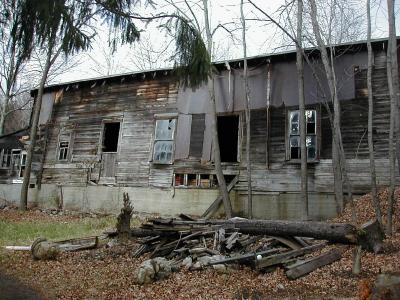
Before, left side.
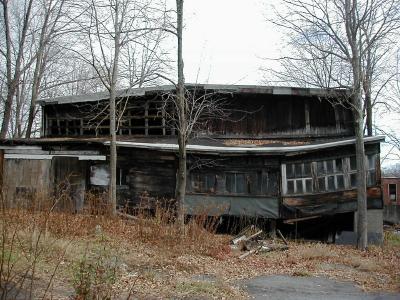
Before, back.
The back annex had collapsed and was pulling on the main frame.
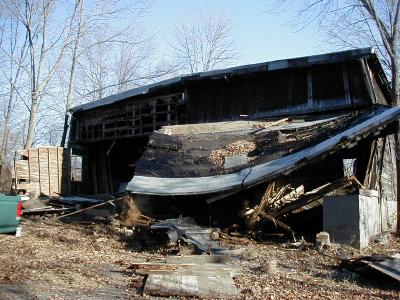
Removing the back.
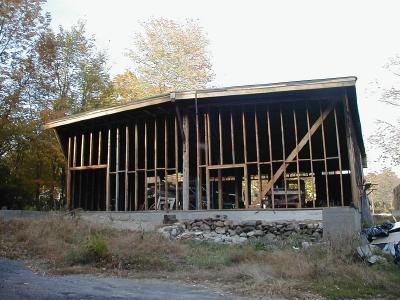
Reinforced back foundation with reframed back wall.
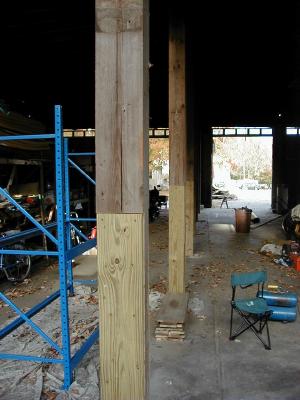
Inside, rot at post bases repaired.
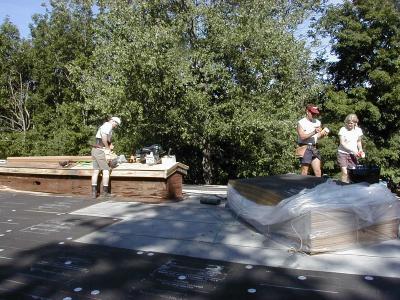
After straightening the barn as much as we could and strengthening
the supports, we were ready to re-roof. The old asphalt roof
leaked everywhere. We had a work weekend, and Carl's brother Bill
and cousin Dave came to help.
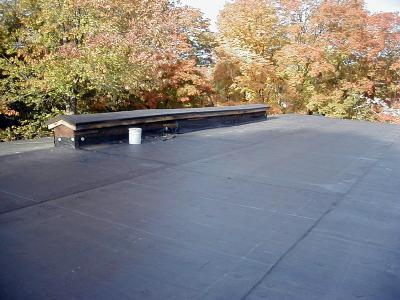
Rubber roofing complete.
Later, Chris Moorhead re-sided the vent.
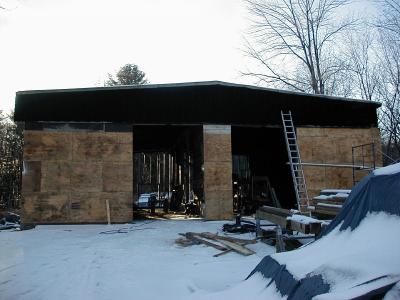
Rebuilding the front. We stripped it down
and rebuilt it. Originally it had four doors (for the trolleys),
but we fixed the outer two, and rebuilt the others.
Later, we decided to use some old trolley windows
that had been left behind as a row of transoms
in the front to bring in more light.
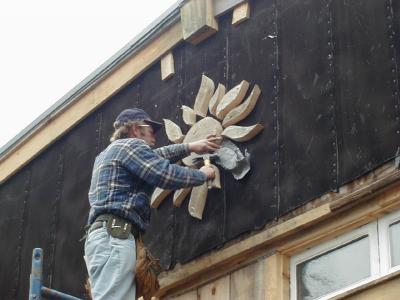
A decorative "Sara sun" for the front of the barn.
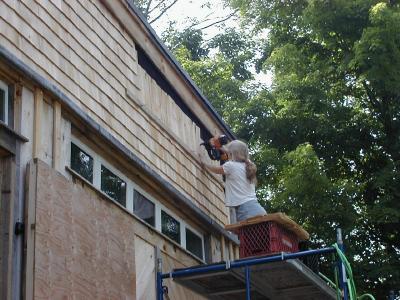
Sara shingling the front.
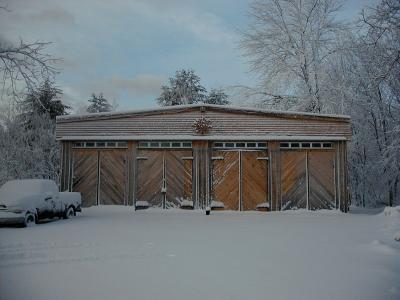
Barn front before paint.
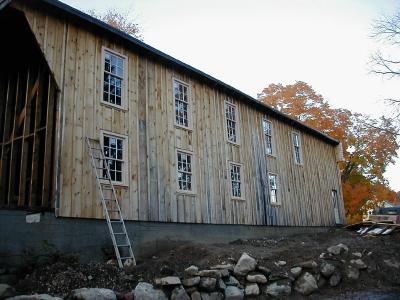
New windows and barnboard siding installed.
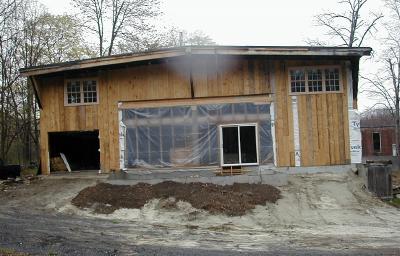
Back. The central area (covered with plastic) is now
a greenhouse.
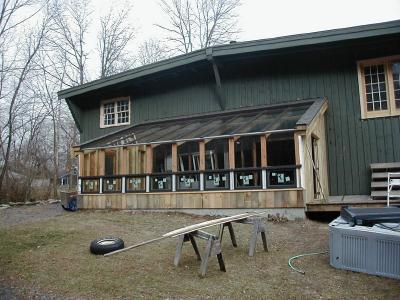
Greenhouse framed, exterior painted.
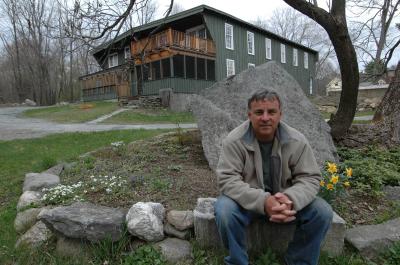
Spring, 2007, Exterior of barn is complete with screen porch
off of greenhouse, and deck above. (A design we've built for several
clients in the past).
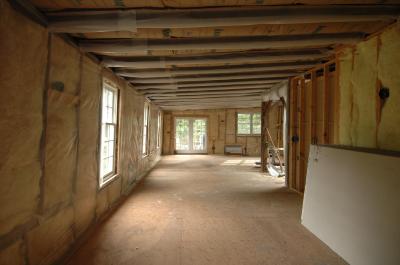
Inside the barn, our future office space is insulated
and ready for plaster.
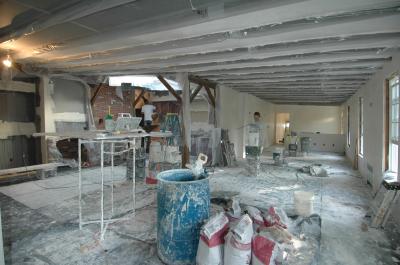
Plastering.
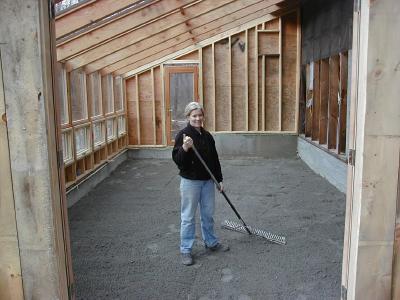
Interior of greenhouse, stone dust floor (still needs foam, heat, soil & plants).
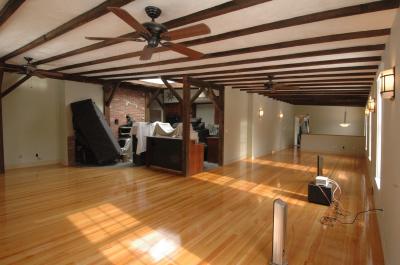
Jan 2008, office complete: fir floors and final electrical done.
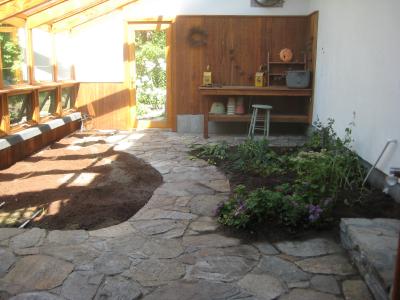
Greenhouse nearly complete with grey water system in place
and first plants in.
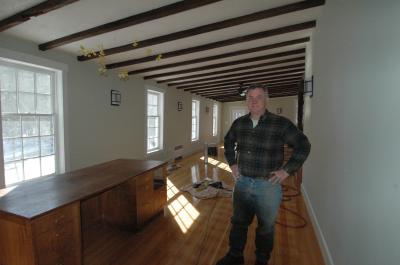
Carl moves his desk in, seven years after we began.
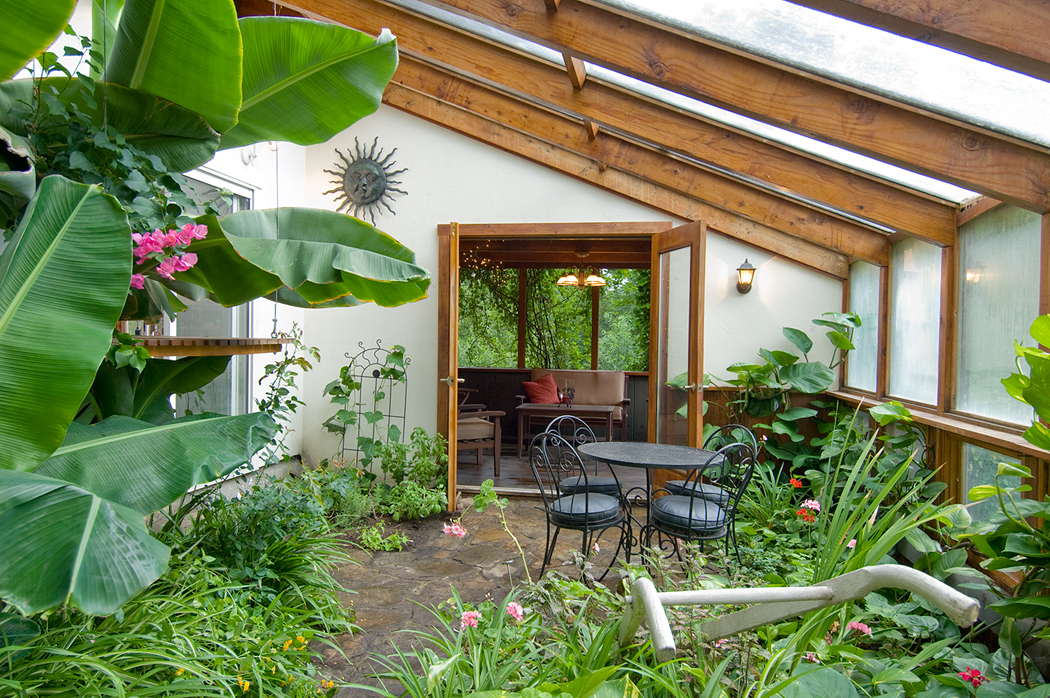
Greenhouse 2011, established plants absorb all grey water.
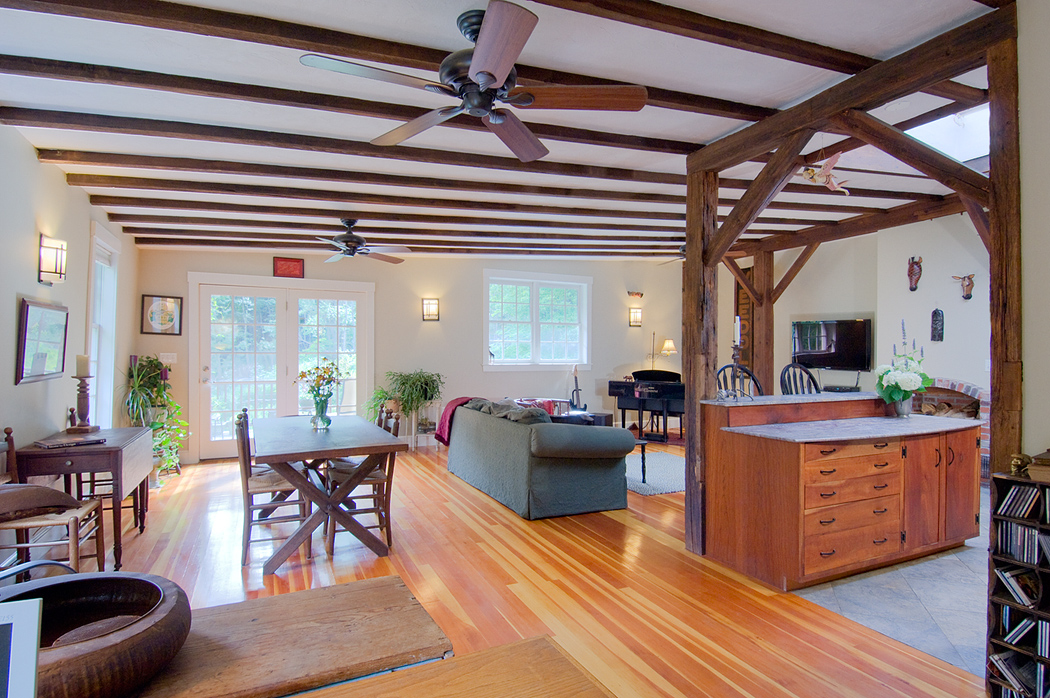
Finished space, view from office area.
Thank you for visiting "Our Weekend Project."
If you have any questions, comments, or suggestions, please
contact us:
Warren Design Build
268 West Street
Berlin, MA 01503
Tel:/Fax (978) 838-0022
Email:carl@warrendesign.com